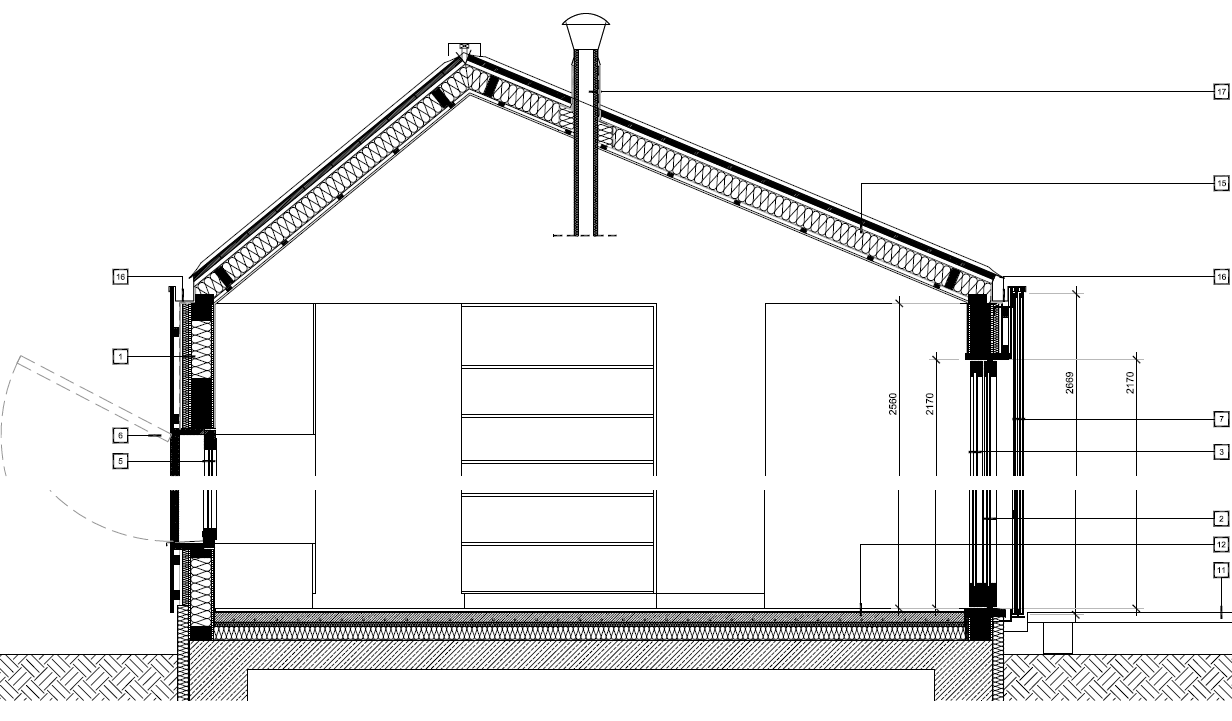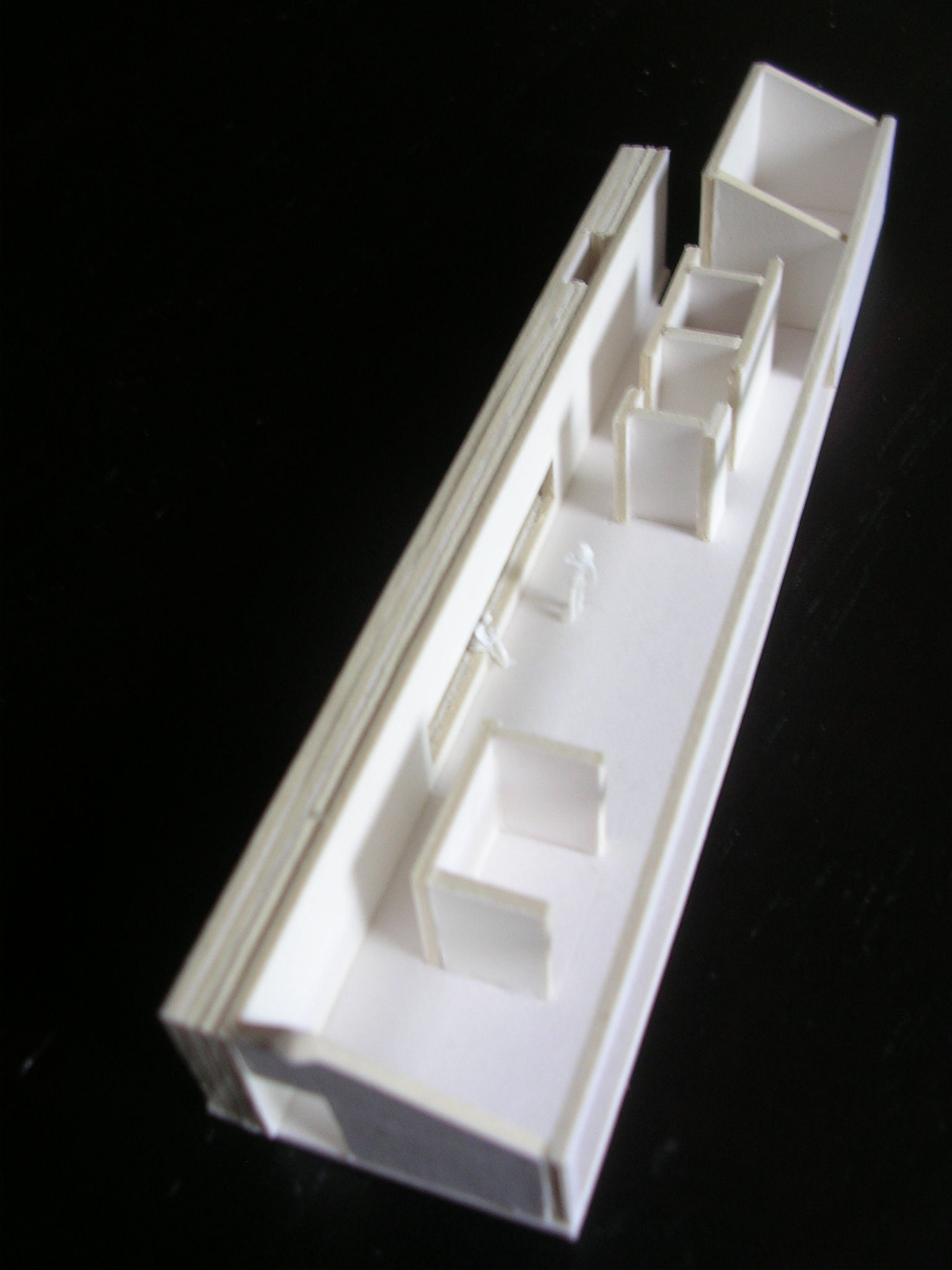

Timber Frame House Project for a two bedroom holiday home with open plan kitchen and dining space. The building is designed as a timber frame structure with timber cladding, which is the safest and the most earthquake-resistant form of construction. The timber frame also allows to prefabricate a large part of the building components and to use local materials and resources.


Contact
info@robertpotz.com
www.robertpotz.com
+44(0)7789703765
119 Coleman Road
London
SE5 7TF